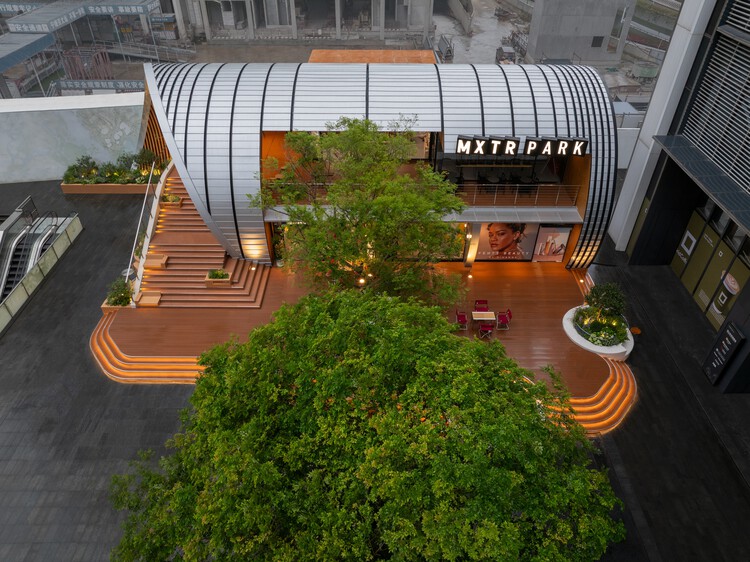
-
Architects: Within-Beyond Studio
- Area: 350 m²
- Year: 2025
-
Photographs:ZC Architectural Photography Studio
-
Lead Architects: Zhe ZHANG

Text description provided by the architects. As the central node of vitality in Water Plaza, MXTR PARK embraces the concept of "Mixture Park" as its core design philosophy. Through bold geometric forms and three-dimensional open spaces, the project becomes a landmark blending commercial value with public character. It seeks to integrate retail activity with urban life, transforming the building into a connector between economic energy and civic engagement.
















































